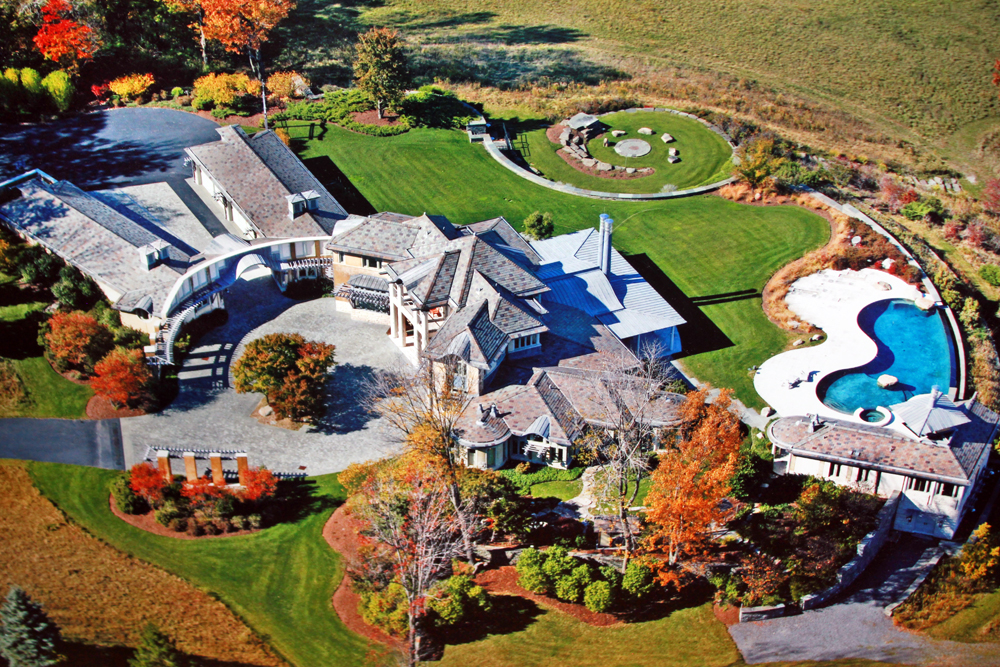|
LANDSCAPES & ENVIRONMENT
Harmony Mountain Estate is keenly attuned to its environment. It was designed to embrace the unique landscape and not to intrude upon it. All of the stone and rock that was used for the construction was quarried on-site. All of its water comes from deep within the earth. The infinity-edge pool was positioned specifically to double the view and reflects the sky back into the house. The entire northern side of the estate is glass to embrace the soft light. The turret balcony on the pool house was positioned specifically for watching the sunset. Every detail and material, from the Afghan lapis lazuli sink in the West Bedroom to the handcrafted lightning rods on the roof towers was hand-picked for its resonant beauty and earthy, natural power as it related to the site. Equal attention was paid to every planting, fountain, gate and walkway...and each perfectly placed boulder. Click images for details |













